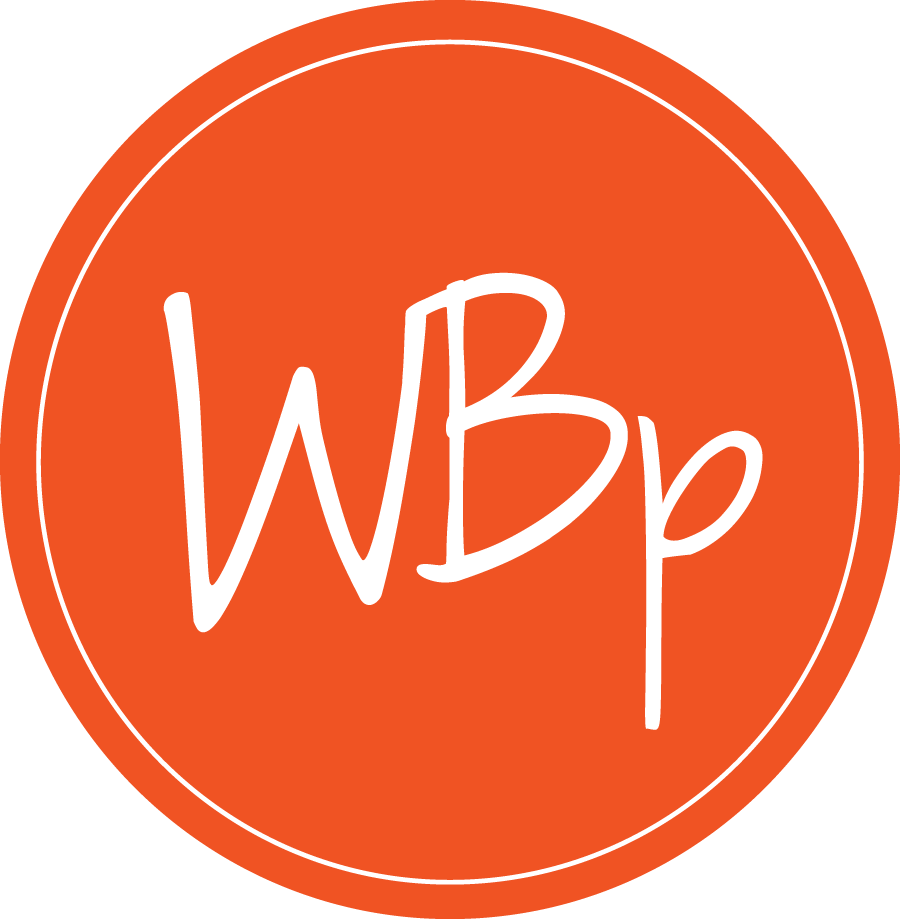


Listing Courtesy of:  Northwest MLS / Dr Horton
Northwest MLS / Dr Horton
 Northwest MLS / Dr Horton
Northwest MLS / Dr Horton 13351 NE 143rd Lane 72 Woodinville, WA 98072
Active (68 Days)
$1,074,995
OPEN HOUSE TIMES
-
OPENSat, Dec 2110:00 am - 5:00 pm
-
OPENSun, Dec 2210:00 am - 5:00 pm
-
OPENMon, Dec 2310:00 am - 5:00 pm
-
OPENTue, Dec 2410:00 am - 5:00 pm
-
OPENThu, Dec 2610:00 am - 5:00 pm
show more
show more
Description
Welcome to Legacy Farms Townhomes by DR Horton! Discover where nature’s tranquility and the city’s everyday convenience meet. Residence 1 boasts 3 beds, 3.5 bathrooms and 2 car garage. Modern living room with surround sound, sleek fireplace and large covered Trex decks. Gourmet kitchens include high end KitchenAid appliances, 5 burner gas cooktop, Smart Home features, central AC, blinds and refrigerator included. Lots of room to gather around the heart of your home, the oversized island is an entertainer's dream. Lower-level bedroom with own entrance! APPOINTMENTS RECOMMENDED! Buyers must register broker at first visit! Easy living in the most fabulous location. Lake Washington Schools.
MLS #:
2316286
2316286
Taxes
$9,000(2024)
$9,000(2024)
Type
Condo
Condo
Building Name
Legacy Farms Townhomes
Legacy Farms Townhomes
Year Built
2024
2024
Style
Condo (3 Levels)
Condo (3 Levels)
Views
Territorial
Territorial
School District
Lake Washington
Lake Washington
County
King County
King County
Community
Woodinville
Woodinville
Listed By
Tanya Foster, Dr Horton
Source
Northwest MLS as distributed by MLS Grid
Last checked Dec 21 2024 at 3:32 PM GMT+0000
Northwest MLS as distributed by MLS Grid
Last checked Dec 21 2024 at 3:32 PM GMT+0000
Bathroom Details
- Full Bathrooms: 3
- Half Bathroom: 1
Interior Features
- Included
- Trash Compactor
- Stove(s)/Range(s)
- Refrigerator(s)
- Microwave(s)
- Disposal
- Dishwasher(s)
- Washer Hookup
- Gas Dryer Hookup
- Electric Dryer Hookup
- Water Heater
- Washer
- Wall to Wall Carpet
- Ice Maker
- Fireplace
- Dryer-Gas
- Dryer-Electric
- Cooking-Gas
- Ceramic Tile
- Balcony/Deck/Patio
Subdivision
- Woodinville
Property Features
- Fireplace: Electric
- Fireplace: 1
Heating and Cooling
- Heat Pump
Homeowners Association Information
- Dues: $430/Monthly
Flooring
- Carpet
- Engineered Hardwood
- Ceramic Tile
Exterior Features
- Wood Products
- Wood
- Stone
- Roof: Composition
- Roof: Built-Up
Utility Information
- Fuel: Natural Gas, Electric
- Energy: Green Generation:, Green Efficiency: Insulated Windows, Green Efficiency: Advanced Wall, Green Verification:
School Information
- Elementary School: Muir Elem
- Middle School: Kamiakin Middle
- High School: Juanita High
Parking
- Individual Garage
Additional Listing Info
- Buyer Brokerage Compensation: 2
Buyer's Brokerage Compensation not binding unless confirmed by separate agreement among applicable parties.
Location
Estimated Monthly Mortgage Payment
*Based on Fixed Interest Rate withe a 30 year term, principal and interest only
Listing price
Down payment
%
Interest rate
%Mortgage calculator estimates are provided by Windermere Real Estate and are intended for information use only. Your payments may be higher or lower and all loans are subject to credit approval.
Disclaimer: Based on information submitted to the MLS GRID as of 12/21/24 07:32. All data is obtained from various sources and may not have been verified by broker or MLS GRID. Supplied Open House Information is subject to change without notice. All information should be independently reviewed and verified for accuracy. Properties may or may not be listed by the office/agent presenting the information.

