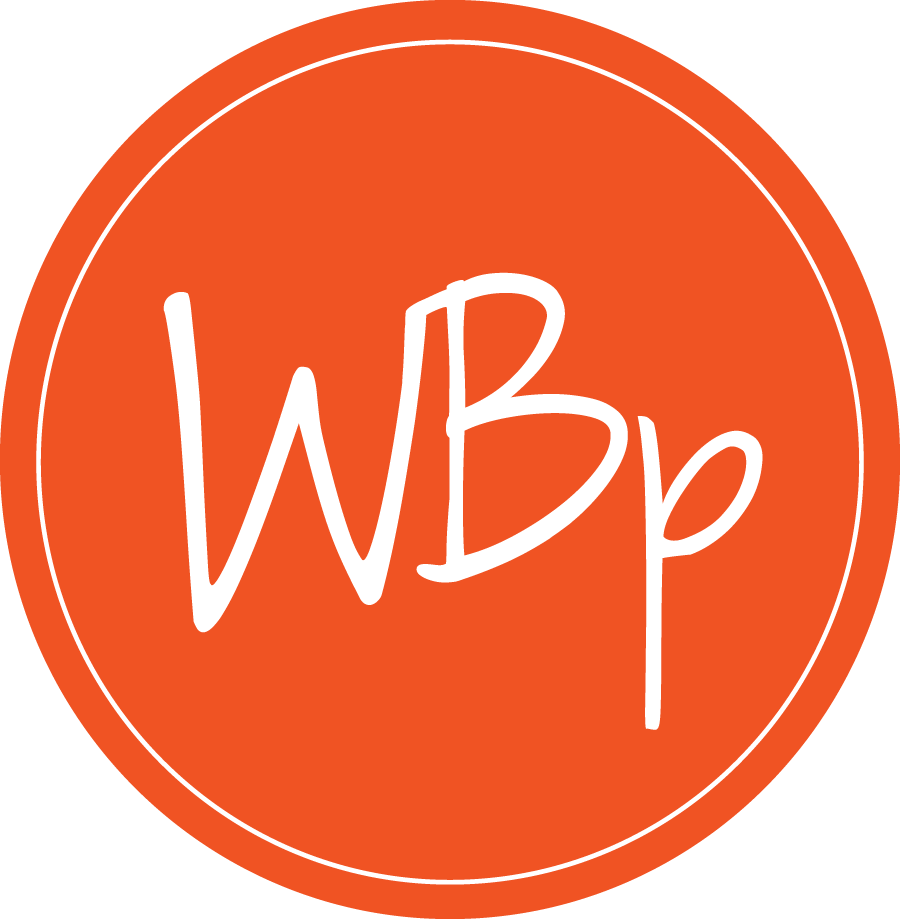


Sold
Listing Courtesy of:  Northwest MLS / Windermere Real Estate East, Inc. / Anna Riley / Windermere Real Estate / East, Inc. / Denise Niles
Northwest MLS / Windermere Real Estate East, Inc. / Anna Riley / Windermere Real Estate / East, Inc. / Denise Niles
 Northwest MLS / Windermere Real Estate East, Inc. / Anna Riley / Windermere Real Estate / East, Inc. / Denise Niles
Northwest MLS / Windermere Real Estate East, Inc. / Anna Riley / Windermere Real Estate / East, Inc. / Denise Niles 2642 W Viewmont Wy W Seattle, WA 98199
Sold on 12/31/2020
$2,360,000 (USD)
MLS #:
1696028
1696028
Taxes
$19,753(2020)
$19,753(2020)
Lot Size
7,500 SQFT
7,500 SQFT
Type
Single-Family Home
Single-Family Home
Year Built
1941
1941
Style
2 Stories W/Bsmnt
2 Stories W/Bsmnt
Views
Mountain, Sound, Territorial
Mountain, Sound, Territorial
School District
Seattle
Seattle
County
King County
King County
Community
Magnolia
Magnolia
Listed By
Anna Riley, Windermere Real Estate East, Inc.
Denise Niles, Windermere Real Estate / East, Inc.
Denise Niles, Windermere Real Estate / East, Inc.
Source
Northwest MLS as distributed by MLS Grid
Last checked Dec 21 2025 at 10:52 PM GMT+0000
Northwest MLS as distributed by MLS Grid
Last checked Dec 21 2025 at 10:52 PM GMT+0000
Bathroom Details
- Full Bathrooms: 2
- 3/4 Bathrooms: 2
- Half Bathroom: 1
Interior Features
- Bath Off Master
- Dining Room
- Fireplace In Mstr Br
- High Tech Cabling
- Security System
- Vaulted Ceilings
- Walk-In Closet
- Wet Bar
- Dishwasher
- Garbage Disposal
- Microwave
- Range/Oven
- Walk In Pantry
- Double Oven
- Dbl Pane/Storm Windw
- Refrigerator
- See Remarks
- Dryer
- Washer
Kitchen
- Main
Subdivision
- Briarcliff
Lot Information
- Curbs
- Paved Street
- Sidewalk
Property Features
- Cable Tv
- Fenced-Partially
- Gas Available
- Sprinkler System
- High Speed Internet
- Fireplace: 3
- Foundation: Poured Concrete
Heating and Cooling
- Forced Air
- Radiant
- Other-See Remarks
Basement Information
- Fully Finished
Flooring
- Ceramic Tile
- Concrete
- Hardwood
- Bamboo/Cork
- Stone
Exterior Features
- Brick
- Cement/Concrete
- Wood
- Roof: Cedar Shake
Utility Information
- Utilities: Public
- Sewer: Sewer Connected
- Energy: Electric, Natural Gas
School Information
- Elementary School: Catharine Blaine K-8
- Middle School: Mc Clure Mid
- High School: Ballard High
Garage
- Garage-Detached
- Off Street
Listing Price History
Date
Event
Price
% Change
$ (+/-)
Dec 11, 2020
Listed
$2,438,000
-
-
Additional Listing Info
- Buyer Brokerage Compensation: 2.5
Buyer's Brokerage Compensation not binding unless confirmed by separate agreement among applicable parties.
Disclaimer: Based on information submitted to the MLS GRID as of 12/21/25 14:52. All data is obtained from various sources and may not have been verified by Windermere Real Estate Services Company, Inc. or MLS GRID. Supplied Open House Information is subject to change without notice. All information should be independently reviewed and verified for accuracy. Properties may or may not be listed by the office/agent presenting the information.

Description