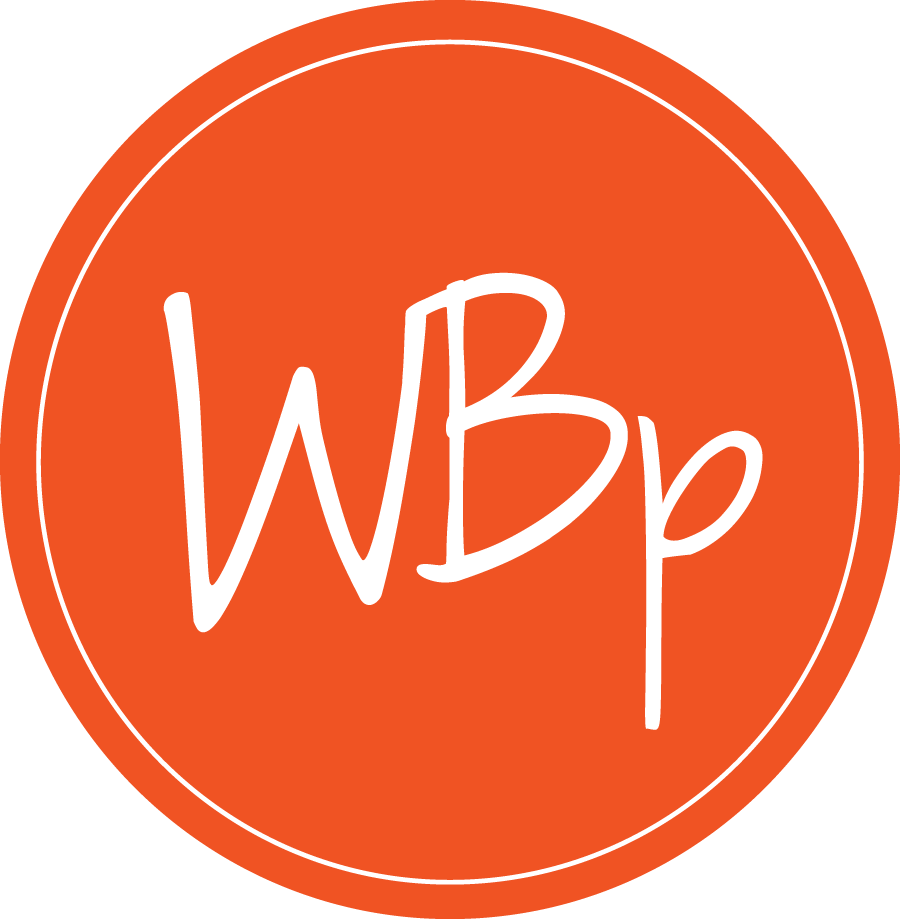


Sold
Listing Courtesy of:  Northwest MLS / Realogics Sotheby's Int'l Rlty and Windermere Real Estate/East
Northwest MLS / Realogics Sotheby's Int'l Rlty and Windermere Real Estate/East
 Northwest MLS / Realogics Sotheby's Int'l Rlty and Windermere Real Estate/East
Northwest MLS / Realogics Sotheby's Int'l Rlty and Windermere Real Estate/East 2346 W Viewmont Wy W Seattle, WA 98199
Sold on 05/18/2021
$2,275,000 (USD)
MLS #:
1754651
1754651
Taxes
$14,235(2020)
$14,235(2020)
Lot Size
5,142 SQFT
5,142 SQFT
Type
Single-Family Home
Single-Family Home
Year Built
1922
1922
Style
2 Stories W/Bsmnt
2 Stories W/Bsmnt
Views
Bay, City, Mountain, Sound
Bay, City, Mountain, Sound
School District
Seattle
Seattle
County
King County
King County
Community
Magnolia
Magnolia
Listed By
Phillip Greely, Realogics Sotheby's Int'l Rlty
Bought with
Anna Riley, Windermere Real Estate/East
Anna Riley, Windermere Real Estate/East
Source
Northwest MLS as distributed by MLS Grid
Last checked Dec 22 2025 at 12:57 AM GMT+0000
Northwest MLS as distributed by MLS Grid
Last checked Dec 22 2025 at 12:57 AM GMT+0000
Bathroom Details
- Full Bathrooms: 2
- 3/4 Bathroom: 1
- Half Bathroom: 1
Interior Features
- Bath Off Master
- Dining Room
- High Tech Cabling
- Jetted Tub
- Security System
- Walk-In Closet
- Wet Bar
- Dishwasher
- Garbage Disposal
- Microwave
- Range/Oven
- French Doors
- Dbl Pane/Storm Windw
- Refrigerator
- Dryer
- Washer
Kitchen
- Main
Lot Information
- Alley
- Curbs
- Paved Street
- Sidewalk
Property Features
- Fireplace: 2
- Foundation: Poured Concrete
Heating and Cooling
- Forced Air
- Radiant
- Tankless Water Heater
- High Efficiency (Unspecified)
- Central A/C
Basement Information
- Fully Finished
Flooring
- Ceramic Tile
- Hardwood
- Wall to Wall Carpet
Exterior Features
- Wood
- Roof: See Remarks
Utility Information
- Utilities: Public
- Sewer: Sewer Connected
- Energy: Electric, Natural Gas
School Information
- Elementary School: Catharine Blaine K-8
- Middle School: Mc Clure Mid
- High School: Ballard High
Garage
- Garage-Detached
Listing Price History
Date
Event
Price
% Change
$ (+/-)
Apr 13, 2021
Listed
$1,987,000
-
-
Additional Listing Info
- Buyer Brokerage Compensation: 2.5
Buyer's Brokerage Compensation not binding unless confirmed by separate agreement among applicable parties.
Disclaimer: Based on information submitted to the MLS GRID as of 12/21/25 16:57. All data is obtained from various sources and may not have been verified by Windermere Real Estate Services Company, Inc. or MLS GRID. Supplied Open House Information is subject to change without notice. All information should be independently reviewed and verified for accuracy. Properties may or may not be listed by the office/agent presenting the information.


Description