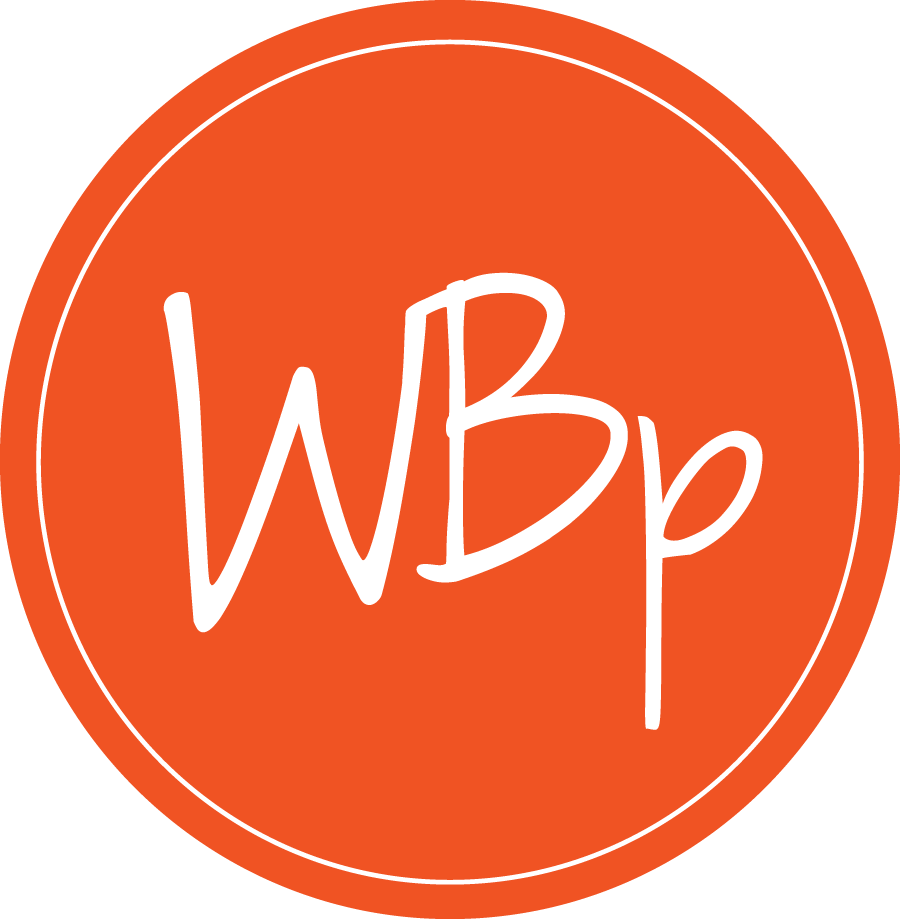


Sold
Listing Courtesy of:  Northwest MLS / Windermere Real Estate/East and Windermere Real Estate/East
Northwest MLS / Windermere Real Estate/East and Windermere Real Estate/East
 Northwest MLS / Windermere Real Estate/East and Windermere Real Estate/East
Northwest MLS / Windermere Real Estate/East and Windermere Real Estate/East 1021 N 41st Place Renton, WA 98056
Sold on 09/17/2018
$1,325,000 (USD)
MLS #:
1342197
1342197
Taxes
$12,597(2018)
$12,597(2018)
Lot Size
3,734 SQFT
3,734 SQFT
Type
Single-Family Home
Single-Family Home
Year Built
2012
2012
Style
2 Story
2 Story
Views
Lake, See Remarks
Lake, See Remarks
School District
Renton
Renton
County
King County
King County
Community
Kennydale
Kennydale
Listed By
Wolfgang Puls, Windermere Real Estate/East
Bought with
Anna Riley, Windermere Real Estate/East
Anna Riley, Windermere Real Estate/East
Source
Northwest MLS as distributed by MLS Grid
Last checked Dec 21 2025 at 2:16 PM GMT+0000
Northwest MLS as distributed by MLS Grid
Last checked Dec 21 2025 at 2:16 PM GMT+0000
Bathroom Details
- Full Bathrooms: 2
- 3/4 Bathroom: 1
Interior Features
- Bath Off Master
- Dble Pane/Strm Windw
- Dining Room
- High Tech Cabling
- Security System
- Vaulted Ceilings
- Walk-In Closet
- Dishwasher
- Garbage Disposal
- Microwave
- Range/Oven
- Double Oven
- Refrigerator
Subdivision
- Barbee Mill
Lot Information
- Curbs
- Paved Street
- Sidewalk
- Drought Res Landscpe
Property Features
- Cabana/Gazebo
- Cable Tv
- Deck
- Disabled Access
- Dock
- Fenced-Partially
- Patio
- Propane
- Sprinkler System
- Moorage
- High Speed Internet
- Nat. Gas Available
- Fireplace: 2
- Foundation: Poured Concrete
Heating and Cooling
- Forced Air
- Central A/C
Pool Information
- Community
Homeowners Association Information
- Dues: $217
Flooring
- Ceramic Tile
- Hardwood
- Wall to Wall Carpet
Exterior Features
- Wood
- Cement Planked
- Roof: Composition
Utility Information
- Utilities: Public
- Sewer: Sewer Connected
- Energy: Natural Gas
School Information
- Middle School: McKnight Mid
- High School: Hazen Snr High
Garage
- Garage-Attached
Listing Price History
Date
Event
Price
% Change
$ (+/-)
Aug 10, 2018
Listed
$1,349,000
-
-
Additional Listing Info
- Buyer Brokerage Compensation: 3.0
Buyer's Brokerage Compensation not binding unless confirmed by separate agreement among applicable parties.
Disclaimer: Based on information submitted to the MLS GRID as of 12/21/25 06:16. All data is obtained from various sources and may not have been verified by Windermere Real Estate Services Company, Inc. or MLS GRID. Supplied Open House Information is subject to change without notice. All information should be independently reviewed and verified for accuracy. Properties may or may not be listed by the office/agent presenting the information.

Description