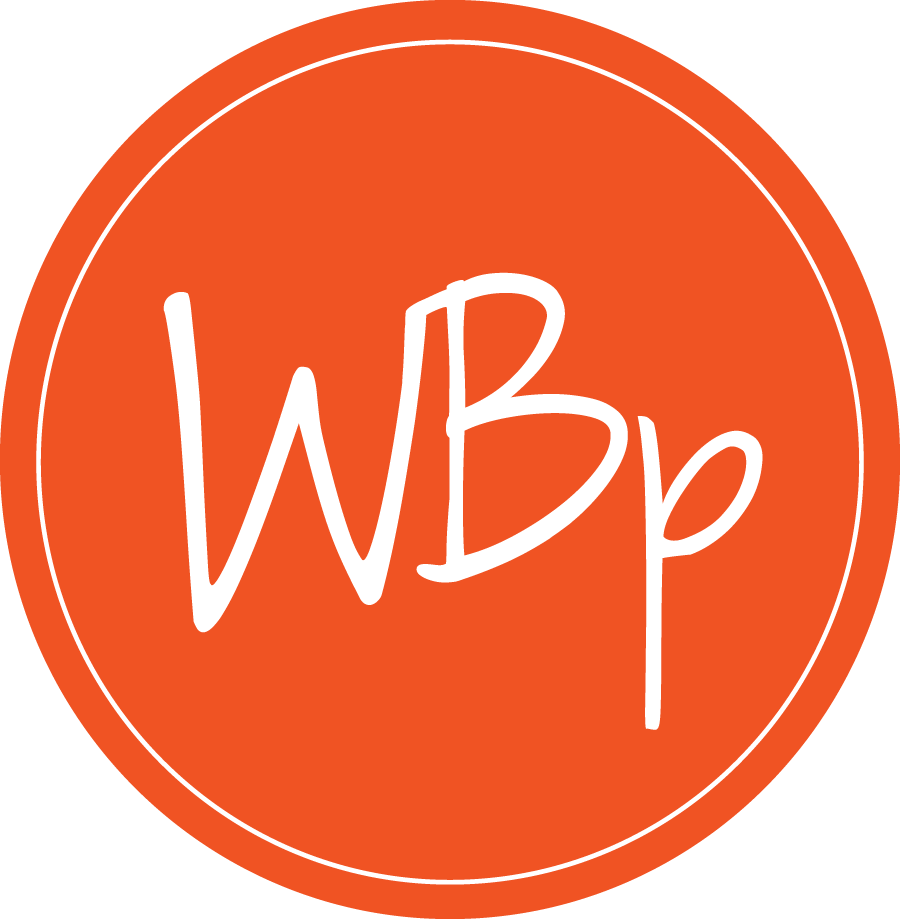


Sold
Listing Courtesy of:  Northwest MLS / Windermere Real Estate East, Inc. / Anna Riley and Compass / Windermere Real Estate / East, Inc. / Denise Niles
Northwest MLS / Windermere Real Estate East, Inc. / Anna Riley and Compass / Windermere Real Estate / East, Inc. / Denise Niles
 Northwest MLS / Windermere Real Estate East, Inc. / Anna Riley and Compass / Windermere Real Estate / East, Inc. / Denise Niles
Northwest MLS / Windermere Real Estate East, Inc. / Anna Riley and Compass / Windermere Real Estate / East, Inc. / Denise Niles 7112 204th Drive NE Redmond, WA 98053
Sold on 02/28/2023
$3,250,000 (USD)

MLS #:
2029026
2029026
Taxes
$20,449(2022)
$20,449(2022)
Lot Size
0.8 acres
0.8 acres
Type
Single-Family Home
Single-Family Home
Building Name
Gunshy Ridge
Gunshy Ridge
Year Built
1990
1990
Style
2 Story
2 Story
School District
Lake Washington
Lake Washington
County
King County
King County
Community
Gunshy Ridge
Gunshy Ridge
Listed By
Anna Riley, Windermere Real Estate East, Inc.
Denise Niles, Windermere Real Estate / East, Inc.
Denise Niles, Windermere Real Estate / East, Inc.
Bought with
Stephen Macdonald, Compass
Stephen Macdonald, Compass
Source
Northwest MLS as distributed by MLS Grid
Last checked Dec 21 2025 at 4:17 PM GMT+0000
Northwest MLS as distributed by MLS Grid
Last checked Dec 21 2025 at 4:17 PM GMT+0000
Bathroom Details
- Full Bathrooms: 2
- 3/4 Bathrooms: 2
- Half Bathrooms: 2
Interior Features
- Dining Room
- Wired for Generator
- Dishwasher
- Microwave
- Hardwood
- French Doors
- Double Oven
- Refrigerator
- Double Pane/Storm Window
- Bath Off Primary
- Wall to Wall Carpet
- Skylight(s)
- Vaulted Ceiling(s)
- Stove/Range
- Ceramic Tile
- Water Heater
- Walk-In Closet(s)
- Security System
- Wet Bar
- Jetted Tub
- Forced Air
Subdivision
- Gunshy Ridge
Lot Information
- Corner Lot
- Paved
Property Features
- Fenced-Partially
- Gas Available
- Patio
- Cable Tv
- High Speed Internet
- Fireplace: 1
- Fireplace: Gas
- Foundation: Poured Concrete
Pool Information
- In Ground
Homeowners Association Information
- Dues: $825/Annually
Flooring
- Hardwood
- Carpet
- Ceramic Tile
Exterior Features
- Wood
- Roof: Cedar Shake
Utility Information
- Sewer: Septic Tank
- Fuel: Natural Gas
School Information
- Elementary School: Dickinson Elem
- Middle School: Evergreen Middle
- High School: Eastlake High
Parking
- Attached Garage
Stories
- 2
Living Area
- 5,860 sqft
Listing Price History
Date
Event
Price
% Change
$ (+/-)
Jan 21, 2023
Listed
$3,450,000
-
-
Disclaimer: Based on information submitted to the MLS GRID as of 12/21/25 08:17. All data is obtained from various sources and may not have been verified by Windermere Real Estate Services Company, Inc. or MLS GRID. Supplied Open House Information is subject to change without notice. All information should be independently reviewed and verified for accuracy. Properties may or may not be listed by the office/agent presenting the information.

Description