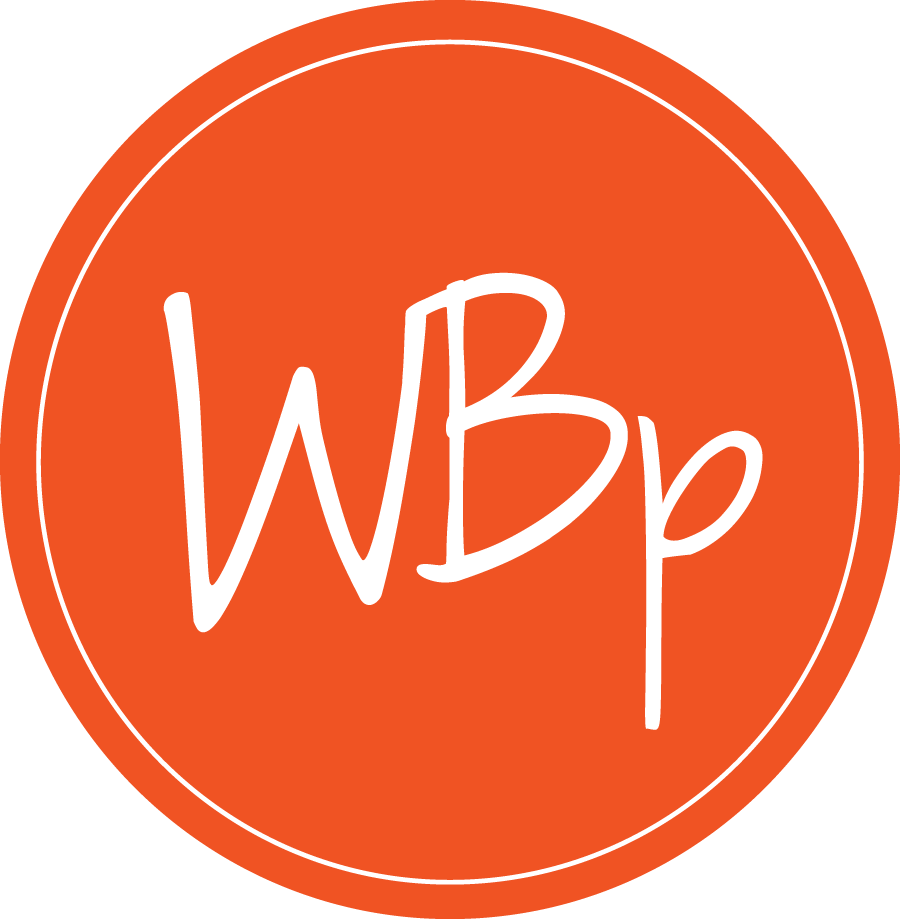
Sold
Listing Courtesy of:  Northwest MLS / Windermere Real Estate East, Inc. / Anna Riley and Windermere Real Estate Midtown / Windermere Real Estate / East, Inc. / Denise Niles
Northwest MLS / Windermere Real Estate East, Inc. / Anna Riley and Windermere Real Estate Midtown / Windermere Real Estate / East, Inc. / Denise Niles
 Northwest MLS / Windermere Real Estate East, Inc. / Anna Riley and Windermere Real Estate Midtown / Windermere Real Estate / East, Inc. / Denise Niles
Northwest MLS / Windermere Real Estate East, Inc. / Anna Riley and Windermere Real Estate Midtown / Windermere Real Estate / East, Inc. / Denise Niles 42032 SE 149th Place North Bend, WA 98045
Sold on 02/23/2024
$3,700,000 (USD)
MLS #:
2203078
2203078
Taxes
$27,725(2023)
$27,725(2023)
Lot Size
3.48 acres
3.48 acres
Type
Single-Family Home
Single-Family Home
Year Built
1999
1999
Style
2 Story
2 Story
Views
See Remarks, Territorial, Mountain(s)
See Remarks, Territorial, Mountain(s)
School District
Snoqualmie Valley
Snoqualmie Valley
County
King County
King County
Community
North Bend
North Bend
Listed By
Anna Riley, Windermere Real Estate East, Inc.
Denise Niles, Windermere Real Estate / East, Inc.
Denise Niles, Windermere Real Estate / East, Inc.
Bought with
Kimberly Johnson, Windermere Real Estate Midtown
Kimberly Johnson, Windermere Real Estate Midtown
Source
Northwest MLS as distributed by MLS Grid
Last checked Dec 21 2025 at 7:54 PM GMT+0000
Northwest MLS as distributed by MLS Grid
Last checked Dec 21 2025 at 7:54 PM GMT+0000
Bathroom Details
- Full Bathrooms: 3
- Half Bathroom: 1
Interior Features
- Built-In Vacuum
- Dining Room
- High Tech Cabling
- Dishwasher
- Microwave
- Hardwood
- Fireplace
- French Doors
- Double Oven
- Refrigerator
- Dryer
- Washer
- Double Pane/Storm Window
- Bath Off Primary
- Vaulted Ceiling(s)
- Stove/Range
- Ceramic Tile
- Walk-In Closet(s)
- Security System
- Wet Bar
- Jetted Tub
- Walk-In Pantry
Subdivision
- North Bend
Lot Information
- Dead End Street
- Paved
- Secluded
- Open Space
Property Features
- Barn
- Deck
- Gas Available
- Patio
- Rv Parking
- Shop
- Sprinkler System
- Outbuildings
- Cable Tv
- High Speed Internet
- Hot Tub/Spa
- Fireplace: Gas
- Fireplace: 2
- Foundation: Poured Concrete
Homeowners Association Information
- Dues: $300/Quarterly
Flooring
- Hardwood
- Slate
- Ceramic Tile
Exterior Features
- Stone
- Wood
- Roof: Metal
Utility Information
- Sewer: Septic Tank
- Fuel: Electric, Solar Pv, Natural Gas
- Energy: Green Generation: Solar
School Information
- Elementary School: North Bend Elem
- Middle School: Twin Falls Mid
- High School: Mount Si High
Parking
- Rv Parking
- Attached Garage
Stories
- 2
Living Area
- 4,470 sqft
Listing Price History
Date
Event
Price
% Change
$ (+/-)
Feb 23, 2024
Listed
$3,700,000
-
-
Disclaimer: Based on information submitted to the MLS GRID as of 12/21/25 11:54. All data is obtained from various sources and may not have been verified by Windermere Real Estate Services Company, Inc. or MLS GRID. Supplied Open House Information is subject to change without notice. All information should be independently reviewed and verified for accuracy. Properties may or may not be listed by the office/agent presenting the information.

Description