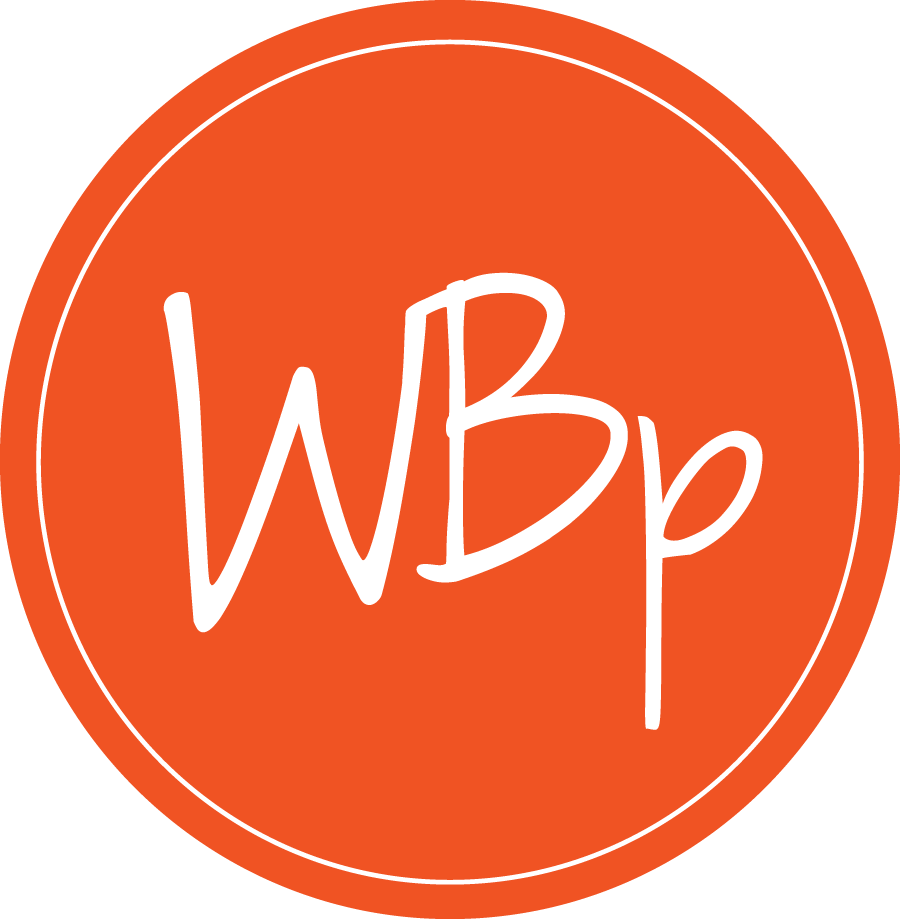


Sold
Listing Courtesy of:  Northwest MLS / John L. Scott, Inc. and Windermere Real Estate/East
Northwest MLS / John L. Scott, Inc. and Windermere Real Estate/East
 Northwest MLS / John L. Scott, Inc. and Windermere Real Estate/East
Northwest MLS / John L. Scott, Inc. and Windermere Real Estate/East 23619 SE 137th St Issaquah, WA 98027
Sold on 05/17/2021
$1,876,000 (USD)
MLS #:
1752709
1752709
Taxes
$10,815(2021)
$10,815(2021)
Lot Size
3.73 acres
3.73 acres
Type
Single-Family Home
Single-Family Home
Year Built
1977
1977
Style
2 Stories W/Bsmnt
2 Stories W/Bsmnt
Views
Territorial
Territorial
School District
Issaquah
Issaquah
County
King County
King County
Community
Tiger Mountain
Tiger Mountain
Listed By
Allen Minner, John L. Scott, Inc.
Bought with
Anna Riley, Windermere Real Estate/East
Anna Riley, Windermere Real Estate/East
Source
Northwest MLS as distributed by MLS Grid
Last checked Dec 22 2025 at 12:57 AM GMT+0000
Northwest MLS as distributed by MLS Grid
Last checked Dec 22 2025 at 12:57 AM GMT+0000
Bathroom Details
- Full Bathroom: 1
- 3/4 Bathroom: 1
- Half Bathroom: 1
Interior Features
- Bath Off Master
- Dining Room
- Skylights
- Vaulted Ceilings
- Walk-In Closet
- Wired for Generator
- Dishwasher
- Range/Oven
- Trash Compactor
- Dbl Pane/Storm Windw
- Refrigerator
- Dryer
- Washer
Kitchen
- Main
Lot Information
- Dead End Street
- Paved Street
- Secluded
Property Features
- Barn
- Cable Tv
- Deck
- Fenced-Partially
- Outbuildings
- Patio
- Propane
- Rv Parking
- Shop
- Stable
- High Speed Internet
- Fireplace: 2
- Foundation: Poured Concrete
Heating and Cooling
- Forced Air
- Heat Pump
- 90%+ High Efficiency
- Hot Water Recirc Pump
- Hrv/Erv System
- Central A/C
Basement Information
- Daylight
- Fully Finished
Pool Information
- In-Ground
Flooring
- Ceramic Tile
- Hardwood
Exterior Features
- Wood
- Roof: Metal
Utility Information
- Utilities: Community
- Sewer: Septic
- Energy: Electric, Propane, Wood
School Information
- Elementary School: Maple Hills Elem
- Middle School: Maywood Mid
- High School: Liberty Snr High
Garage
- Carport-Detached
- Garage-Attached
- Off Street
Listing Price History
Date
Event
Price
% Change
$ (+/-)
Apr 07, 2021
Listed
$1,295,000
-
-
Additional Listing Info
- Buyer Brokerage Compensation: 2.5
Buyer's Brokerage Compensation not binding unless confirmed by separate agreement among applicable parties.
Disclaimer: Based on information submitted to the MLS GRID as of 12/21/25 16:57. All data is obtained from various sources and may not have been verified by Windermere Real Estate Services Company, Inc. or MLS GRID. Supplied Open House Information is subject to change without notice. All information should be independently reviewed and verified for accuracy. Properties may or may not be listed by the office/agent presenting the information.


Description