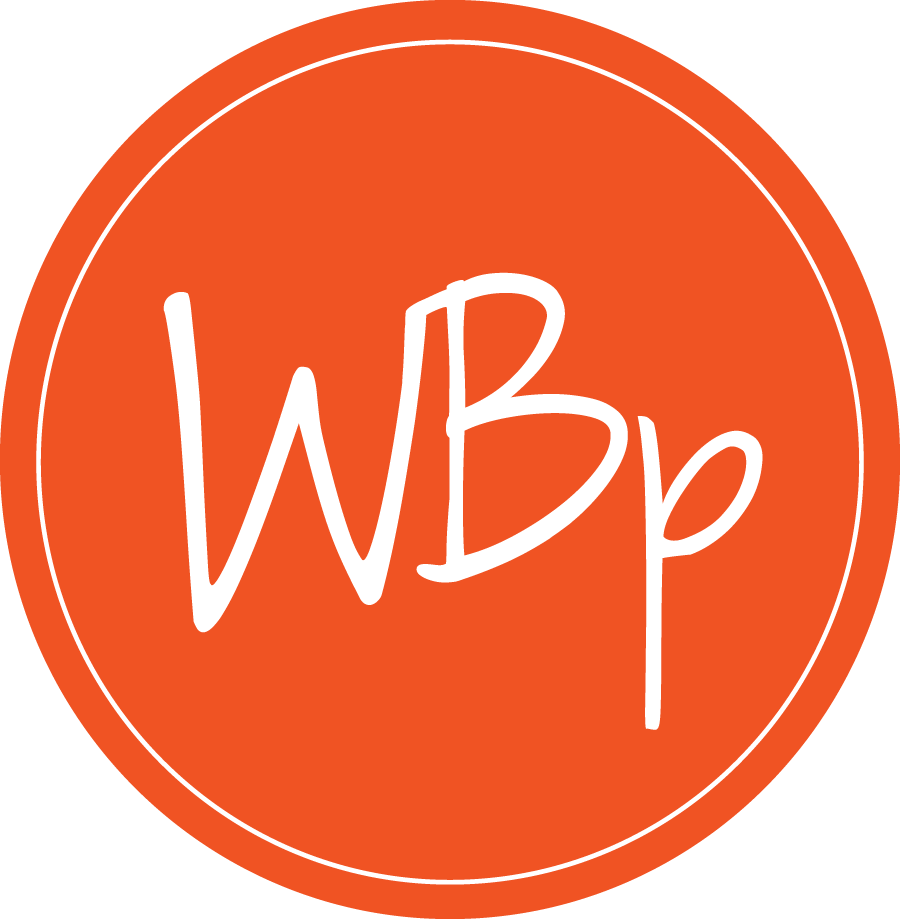


Sold
Listing Courtesy of:  Northwest MLS / John L. Scott, Inc and Shopprop Inc.
Northwest MLS / John L. Scott, Inc and Shopprop Inc.
 Northwest MLS / John L. Scott, Inc and Shopprop Inc.
Northwest MLS / John L. Scott, Inc and Shopprop Inc. 3101 80th Avenue NE Hunts Point, WA 98004
Sold on 09/04/2024
$5,200,000 (USD)
MLS #:
2267685
2267685
Taxes
$31,274(2024)
$31,274(2024)
Lot Size
0.39 acres
0.39 acres
Type
Single-Family Home
Single-Family Home
Building Name
Fairweather Basin
Fairweather Basin
Year Built
1968
1968
Style
Split Entry
Split Entry
Views
Canal, Lake
Canal, Lake
School District
Bellevue
Bellevue
County
King County
King County
Community
Hunts Point
Hunts Point
Listed By
Robin Root James, John L. Scott, Inc
Bought with
Robert Luecke, Shopprop Inc.
Robert Luecke, Shopprop Inc.
Source
Northwest MLS as distributed by MLS Grid
Last checked Dec 12 2025 at 9:04 PM GMT+0000
Northwest MLS as distributed by MLS Grid
Last checked Dec 12 2025 at 9:04 PM GMT+0000
Bathroom Details
- Full Bathroom: 1
- 3/4 Bathroom: 1
- Half Bathroom: 1
Interior Features
- Dining Room
- Disposal
- Hardwood
- Fireplace
- Double Oven
- Double Pane/Storm Window
- Bath Off Primary
- Wall to Wall Carpet
- Ceramic Tile
- Water Heater
- Walk-In Closet(s)
- Security System
- Dishwasher(s)
- Dryer(s)
- Microwave(s)
- Refrigerator(s)
- Stove(s)/Range(s)
- Washer(s)
Subdivision
- Hunts Point
Lot Information
- Paved
Property Features
- Deck
- Dock
- Gas Available
- Patio
- Moorage
- Cable Tv
- High Speed Internet
- Fireplace: Wood Burning
- Fireplace: 1
Heating and Cooling
- Forced Air
Basement Information
- Daylight
- Finished
Flooring
- Hardwood
- Stone
- Carpet
- Ceramic Tile
Exterior Features
- Brick
- Wood
- Roof: Composition
Utility Information
- Sewer: Sewer Connected
- Fuel: Electric, Natural Gas
School Information
- Elementary School: Medina Elem
- Middle School: Chinook Mid
- High School: Bellevue High
Parking
- Driveway
- Off Street
- Detached Garage
Living Area
- 2,560 sqft
Listing Price History
Date
Event
Price
% Change
$ (+/-)
Jul 23, 2024
Listed
$5,088,500
-
-
Additional Listing Info
- Buyer Brokerage Compensation: 2.5
Buyer's Brokerage Compensation not binding unless confirmed by separate agreement among applicable parties.
Disclaimer: Based on information submitted to the MLS GRID as of 12/12/25 13:04. All data is obtained from various sources and may not have been verified by Windermere Real Estate Services Company, Inc. or MLS GRID. Supplied Open House Information is subject to change without notice. All information should be independently reviewed and verified for accuracy. Properties may or may not be listed by the office/agent presenting the information.


Description