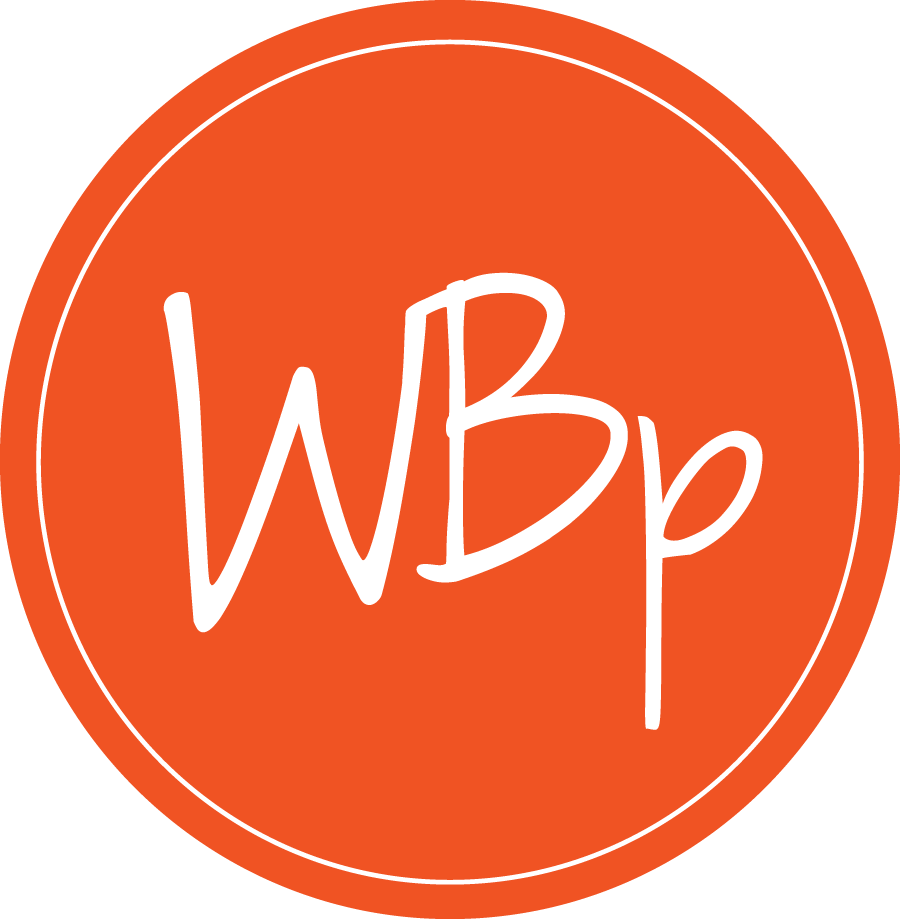


Sold
Listing Courtesy of:  Northwest MLS / Windermere Real Estate Bellevue Commons, Inc. / Nicole Barclay and Windermere Real Estate/East
Northwest MLS / Windermere Real Estate Bellevue Commons, Inc. / Nicole Barclay and Windermere Real Estate/East
 Northwest MLS / Windermere Real Estate Bellevue Commons, Inc. / Nicole Barclay and Windermere Real Estate/East
Northwest MLS / Windermere Real Estate Bellevue Commons, Inc. / Nicole Barclay and Windermere Real Estate/East 9710 NE 27th St Clyde Hill, WA 98004
Sold on 03/15/2021
$3,765,000 (USD)

Description
MLS #:
1736400
1736400
Taxes
$18,631(2020)
$18,631(2020)
Lot Size
9,450 SQFT
9,450 SQFT
Type
Single-Family Home
Single-Family Home
Year Built
2004
2004
Style
2 Stories W/Bsmnt
2 Stories W/Bsmnt
Views
Territorial
Territorial
School District
Bellevue
Bellevue
County
King County
King County
Community
Clyde Hill
Clyde Hill
Listed By
Nicole Barclay, Windermere Real Estate Bellevue Commons, Inc.
Bought with
Denise Niles, Windermere Real Estate/East
Denise Niles, Windermere Real Estate/East
Source
Northwest MLS as distributed by MLS Grid
Last checked Dec 22 2025 at 12:57 AM GMT+0000
Northwest MLS as distributed by MLS Grid
Last checked Dec 22 2025 at 12:57 AM GMT+0000
Bathroom Details
- Full Bathrooms: 4
- Half Bathroom: 1
Interior Features
- Built-In Vacuum
- Ceiling Fan(s)
- Dining Room
- Jetted Tub
- Security System
- Skylights
- Vaulted Ceilings
- Walk-In Closet
- Wet Bar
- Dishwasher
- Garbage Disposal
- Microwave
- Walk In Pantry
- Trash Compactor
- Double Oven
- Dbl Pane/Storm Windw
- Refrigerator
- Dryer
- Washer
Kitchen
- Main
Lot Information
- Paved Street
Property Features
- Athletic Court
- Cable Tv
- Fenced-Fully
- Gas Available
- Patio
- Sprinkler System
- Electric Car Charging
- Fireplace: 2
Heating and Cooling
- Forced Air
- High Efficiency (Unspecified)
Basement Information
- Fully Finished
Flooring
- Ceramic Tile
- Hardwood
- Slate
- Wall to Wall Carpet
Exterior Features
- Stone
- Wood
- Roof: Composition
Utility Information
- Utilities: Public
- Sewer: Sewer Connected
- Energy: Natural Gas
School Information
- Elementary School: Clyde Hill Elem
- Middle School: Chinook Mid
- High School: Bellevue High
Garage
- Garage-Attached
Listing Price History
Date
Event
Price
% Change
$ (+/-)
Mar 04, 2021
Listed
$3,498,000
-
-
Additional Listing Info
- Buyer Brokerage Compensation: 2.5
Buyer's Brokerage Compensation not binding unless confirmed by separate agreement among applicable parties.
Disclaimer: Based on information submitted to the MLS GRID as of 12/21/25 16:57. All data is obtained from various sources and may not have been verified by Windermere Real Estate Services Company, Inc. or MLS GRID. Supplied Open House Information is subject to change without notice. All information should be independently reviewed and verified for accuracy. Properties may or may not be listed by the office/agent presenting the information.

The quiet community of Clyde Hill was incorporated in 1953 and remains one of the most desirable neighborhoods in West Bellevue. Known for its amazing school system, beautiful terrain and views, convenient location and down to earth folks. This wonderful home is just steps away from award winning Clyde Hill Elementary and Chinook Middle School as well as Downtown Bellevue, offering shopping galore, some of the finest dining around, cinemas, multiple parks and the gorgeous Meydenbauer Bay not to mention the new Light Rail. Easy access to Microsoft, Google, Amazon and Downtown Seattle too. Now let’s talk about this wonderful home…
Impeccably maintained Craftsman Style home hits it out of the park! You are sure to be impressed by the quality of construction and finishes throughout with attention given to every detail. Extensive woodwork includes beefy crown molding, elegant wainscoting, built-in shelving and more. Airy floor plan provides an abundance of natural light to every corner of the home. Inviting two-story entryway opens to the library, which also serves as an in-home office. This room is tastefully appointed with a cozy gas fireplace and staircase to an upper level reading area. If entertaining is your passion, you will feel right at home in this spacious dining room with butler’s pantry, which includes its own dishwasher, sink and wine cooler. Enormous chef’s kitchen delivers the goods boasting a huge island with comfortable seating for 5, a Viking Professional cooktop, Sub-Zero refrigerator, double oven with warming drawer, gorgeous slab granite counter surfaces, loads of cabinet space, a computer desk and under cabinet lighting. There’s a large nook as well, perfect for casual meals and everyday dining. The family room is located off of the kitchen/nook area and provides a comfortable place to host family and friends, enjoy the big game or relax with your favorite book. Just off of the nook is access to your own private oasis. Over $100K has been infused into this dream yard surrounded in natural beauty, including a a quality crafted paver stone patio with accent lighting, flagstone walkways, new fencing and it’s plumbed for your gas barbecue too. Nobody was overlooked - there’s even a Puppy Relief Station complete with fire hydrant. Now to the upper level… here you will find the master bedroom, generous in size and enjoying beautiful views of nature. Elegant bathroom provides his and her vanities, a jetted soaking tub, spa-inspired shower with multiple wall jets and a large walk-in closet. A second ensuite bedroom is perfect for guests or extended family. The 2 additional bedrooms are also good-sized and share a full bathroom. Also included on the upper level is a versatile bonus room providing the perfect teen hang out, great play area for the little ones, work out/hobby room or perhaps a media room. And let’s not forget the lower level wine room. Spacious 3 car garage with electric car charger is the final ingredient.