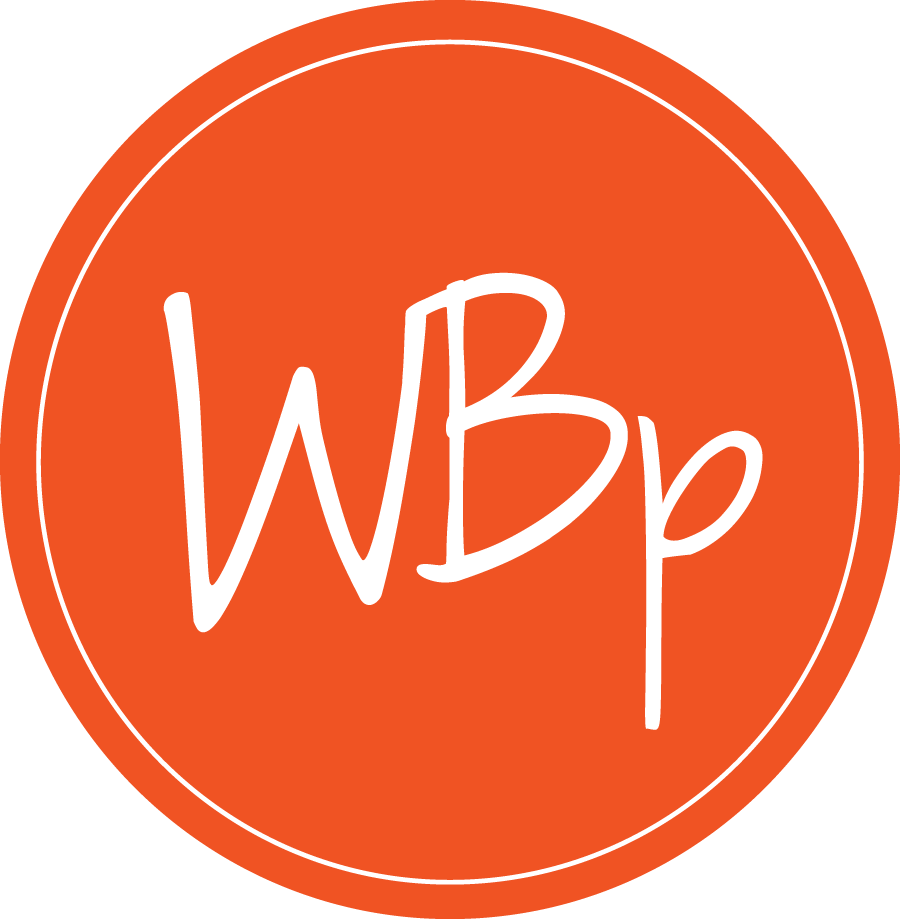


Listing Courtesy of:  Northwest MLS / Real Residential and Best Choice Realty
Northwest MLS / Real Residential and Best Choice Realty
 Northwest MLS / Real Residential and Best Choice Realty
Northwest MLS / Real Residential and Best Choice Realty 8931 NE 14th Street Clyde Hill, WA 98004
Sold (2 Days)
$4,061,000
MLS #:
2239707
2239707
Taxes
$23,693(2023)
$23,693(2023)
Lot Size
0.52 acres
0.52 acres
Type
Single-Family Home
Single-Family Home
Year Built
1982
1982
Style
2 Story
2 Story
Views
City, Mountain(s), Golf Course
City, Mountain(s), Golf Course
School District
Bellevue
Bellevue
County
King County
King County
Community
Clyde Hill
Clyde Hill
Listed By
Dicker Cahill, Real Residential
Bought with
Mary Austin, Best Choice Realty
Mary Austin, Best Choice Realty
Source
Northwest MLS as distributed by MLS Grid
Last checked Jan 15 2025 at 4:52 AM GMT+0000
Northwest MLS as distributed by MLS Grid
Last checked Jan 15 2025 at 4:52 AM GMT+0000
Bathroom Details
- Full Bathrooms: 2
- 3/4 Bathroom: 1
- Half Bathrooms: 2
Interior Features
- Dining Room
- Disposal
- Hardwood
- Fireplace
- French Doors
- Double Oven
- Double Pane/Storm Window
- Bath Off Primary
- Fireplace (Primary Bedroom)
- Sprinkler System
- Wall to Wall Carpet
- Security System
- Wet Bar
- Trash Compactor
- Hot Tub/Spa
- Dishwasher(s)
- Dryer(s)
- Microwave(s)
- Refrigerator(s)
- Stove(s)/Range(s)
- Washer(s)
Subdivision
- Clyde Hill
Lot Information
- Paved
Property Features
- Deck
- Fenced-Partially
- Gas Available
- Patio
- Sprinkler System
- Outbuildings
- Cable Tv
- Green House
- Hot Tub/Spa
- Fireplace: 3
- Fireplace: Gas
- Fireplace: Wood Burning
- Foundation: Poured Concrete
Heating and Cooling
- Forced Air
- 90%+ High Efficiency
Pool Information
- In Ground
Flooring
- Hardwood
- Carpet
Exterior Features
- Brick
- Wood
- Roof: Composition
Utility Information
- Sewer: Sewer Connected
- Fuel: Electric, Natural Gas
School Information
- Elementary School: Medina Elem
- Middle School: Chinook Mid
- High School: Bellevue High
Parking
- Attached Garage
Stories
- 2
Living Area
- 3,710 sqft
Additional Listing Info
- Buyer Brokerage Compensation: 2.5
Buyer's Brokerage Compensation not binding unless confirmed by separate agreement among applicable parties.
Disclaimer: Based on information submitted to the MLS GRID as of 1/14/25 20:52. All data is obtained from various sources and may not have been verified by broker or MLS GRID. Supplied Open House Information is subject to change without notice. All information should be independently reviewed and verified for accuracy. Properties may or may not be listed by the office/agent presenting the information.

Description