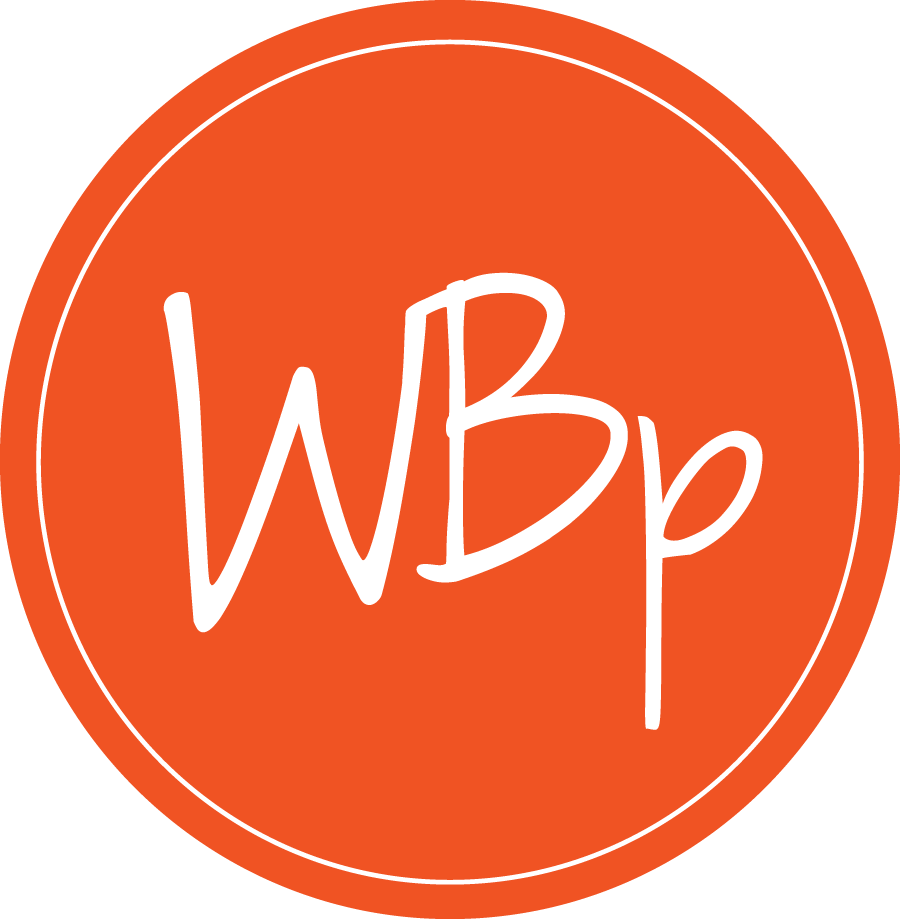


Listing Courtesy of:  Northwest MLS / Coldwell Banker Bain and Compass
Northwest MLS / Coldwell Banker Bain and Compass
 Northwest MLS / Coldwell Banker Bain and Compass
Northwest MLS / Coldwell Banker Bain and Compass 2025 87th Place NE Clyde Hill, WA 98004
Sold (4 Days)
$2,998,000
MLS #:
2235104
2235104
Taxes
$20,498(2023)
$20,498(2023)
Lot Size
0.42 acres
0.42 acres
Type
Single-Family Home
Single-Family Home
Year Built
1966
1966
Style
1 Story W/Bsmnt.
1 Story W/Bsmnt.
Views
Territorial, Partial
Territorial, Partial
School District
Bellevue
Bellevue
County
King County
King County
Community
Clyde Hill
Clyde Hill
Listed By
Melanie Bruch, Coldwell Banker Bain
Bought with
Mike Moghaddas, Compass
Mike Moghaddas, Compass
Source
Northwest MLS as distributed by MLS Grid
Last checked Jan 15 2025 at 5:43 AM GMT+0000
Northwest MLS as distributed by MLS Grid
Last checked Jan 15 2025 at 5:43 AM GMT+0000
Bathroom Details
- Full Bathrooms: 3
Interior Features
- Washer(s)
- Stove(s)/Range(s)
- Refrigerator(s)
- Microwave(s)
- Disposal
- Dryer(s)
- Double Oven
- Dishwasher(s)
- Fireplace
- Walk-In Closet(s)
- Vaulted Ceiling(s)
- Skylight(s)
- Dining Room
- Sprinkler System
- Double Pane/Storm Window
- Bath Off Primary
- Wall to Wall Carpet
- Hardwood
- Ceramic Tile
Subdivision
- Clyde Hill
Lot Information
- Paved
- Dead End Street
- Cul-De-Sac
Property Features
- Patio
- Irrigation
- Gas Available
- Deck
- Cable Tv
- Fireplace: Electric
- Fireplace: 3
Heating and Cooling
- Forced Air
Basement Information
- Daylight
Flooring
- Carpet
- Slate
- Hardwood
- Ceramic Tile
Exterior Features
- Wood
- Roof: Cedar Shake
Utility Information
- Sewer: Sewer Connected
- Fuel: Natural Gas, Electric
School Information
- Elementary School: Buyer to Verify
- Middle School: Buyer to Verify
- High School: Buyer to Verify
Parking
- Attached Garage
Stories
- 1
Living Area
- 3,930 sqft
Disclaimer: Based on information submitted to the MLS GRID as of 1/14/25 21:43. All data is obtained from various sources and may not have been verified by broker or MLS GRID. Supplied Open House Information is subject to change without notice. All information should be independently reviewed and verified for accuracy. Properties may or may not be listed by the office/agent presenting the information.

Description