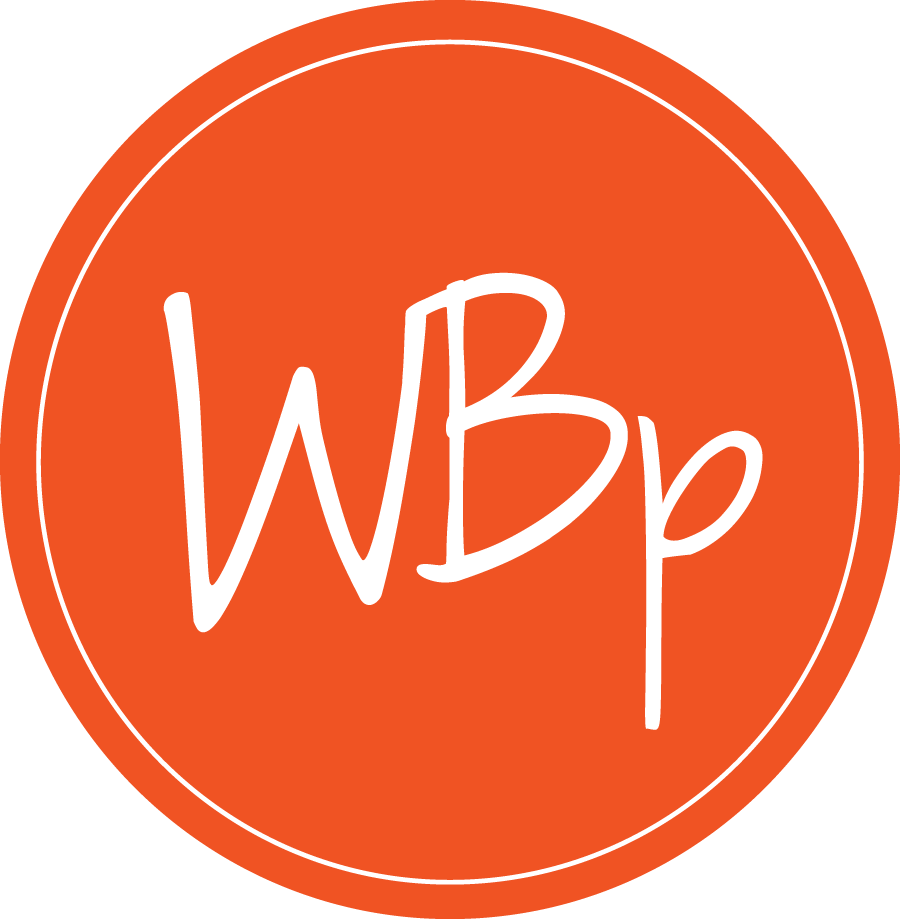


Sold
Listing Courtesy of:  Northwest MLS / The Agency Northwest and Windermere Real Estate/East
Northwest MLS / The Agency Northwest and Windermere Real Estate/East
 Northwest MLS / The Agency Northwest and Windermere Real Estate/East
Northwest MLS / The Agency Northwest and Windermere Real Estate/East 681 Cabin Trail Drive Cle Elum, WA 98922
Sold on 09/28/2020
$1,900,000 (USD)
MLS #:
1659553
1659553
Taxes
$9,921(2020)
$9,921(2020)
Lot Size
7,841 SQFT
7,841 SQFT
Type
Single-Family Home
Single-Family Home
Building Name
Tumble Creek
Tumble Creek
Year Built
2007
2007
Style
2 Story
2 Story
Views
Golf Course, See Remarks, Territorial, Mountain(s)
Golf Course, See Remarks, Territorial, Mountain(s)
School District
Cle Elum-Roslyn
Cle Elum-Roslyn
County
Kittitas County
Kittitas County
Community
Suncadia
Suncadia
Listed By
Matt Jensen, The Agency Northwest
Bought with
Anna F. Riley, Windermere Real Estate/East
Anna F. Riley, Windermere Real Estate/East
Source
Northwest MLS as distributed by MLS Grid
Last checked Dec 22 2025 at 12:57 AM GMT+0000
Northwest MLS as distributed by MLS Grid
Last checked Dec 22 2025 at 12:57 AM GMT+0000
Bathroom Details
- Full Bathrooms: 4
- Half Bathroom: 1
Interior Features
- Built-In Vacuum
- Ceiling Fan(s)
- Dining Room
- High Tech Cabling
- Jetted Tub
- Security System
- Hardwood
- French Doors
- Dryer
- Washer
- Ceramic Tile
- Double Pane/Storm Window
- Water Heater
- Bath Off Primary
- Fireplace (Primary Bedroom)
Subdivision
- Suncadia
Property Features
- Cable Tv
- Deck
- Gas Available
- Gated Entry
- Sprinkler System
- High Speed Internet
- Fireplace: 3
- Foundation: Poured Concrete
Homeowners Association Information
- Dues: $655/Monthly
Flooring
- Ceramic Tile
- Hardwood
- Slate
- Carpet
Exterior Features
- Stone
- Wood
- Roof: Composition
- Roof: Metal
Utility Information
- Utilities: Sewer Connected, Electricity Available, Cable Connected, High Speed Internet, Natural Gas Available, Natural Gas Connected
- Sewer: Sewer Connected
- Fuel: Electric, Natural Gas
- Energy: Green Efficiency: High Efficiency - 90%+
School Information
- Elementary School: Cle Elum Roslyn Elem
- Middle School: Walter Strom Jnr
- High School: Cle Elum Roslyn High
Stories
- 2
Living Area
- 3,479 sqft
Listing Price History
Date
Event
Price
% Change
$ (+/-)
Sep 10, 2020
Listed
$1,950,000
-
-
Disclaimer: Based on information submitted to the MLS GRID as of 12/21/25 16:57. All data is obtained from various sources and may not have been verified by Windermere Real Estate Services Company, Inc. or MLS GRID. Supplied Open House Information is subject to change without notice. All information should be independently reviewed and verified for accuracy. Properties may or may not be listed by the office/agent presenting the information.


Description