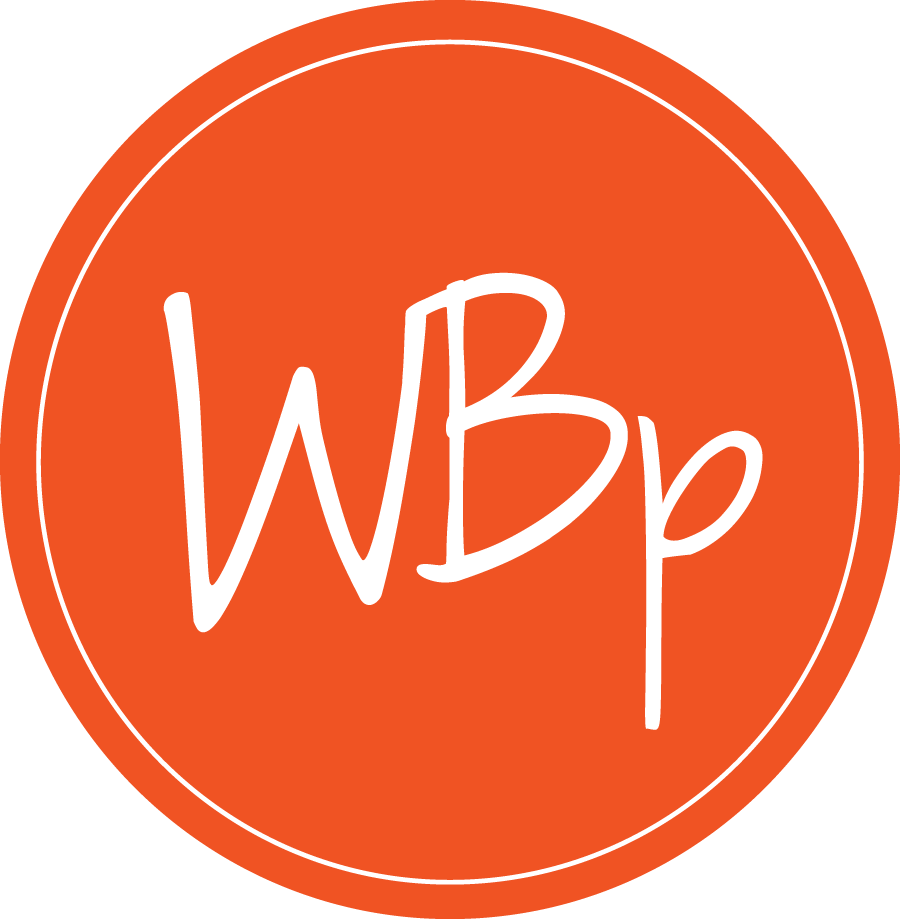Sold
Listing Courtesy of:  Northwest MLS / Coldwell Banker Bain and Windermere Real Estate/East / Windermere Real Estate / East, Inc. / Anna Riley
Northwest MLS / Coldwell Banker Bain and Windermere Real Estate/East / Windermere Real Estate / East, Inc. / Anna Riley
 Northwest MLS / Coldwell Banker Bain and Windermere Real Estate/East / Windermere Real Estate / East, Inc. / Anna Riley
Northwest MLS / Coldwell Banker Bain and Windermere Real Estate/East / Windermere Real Estate / East, Inc. / Anna Riley 15615 SE 54th Street Bellevue, WA 98006
Sold on 05/01/2005
$1,385,000 (USD)
MLS #:
25028597
25028597
Taxes
$8,359(2004)
$8,359(2004)
Lot Size
0.59 acres
0.59 acres
Type
Single-Family Home
Single-Family Home
Year Built
1987
1987
Style
Multi Level
Multi Level
Views
City, Lake, Territorial, Mountain(s)
City, Lake, Territorial, Mountain(s)
School District
Bellevue
Bellevue
County
King County
King County
Community
The Summit
The Summit
Listed By
Lucia Fisher, Coldwell Banker Bain
Anna Riley, Windermere Real Estate / East, Inc.
Anna Riley, Windermere Real Estate / East, Inc.
Source
Northwest MLS as distributed by MLS Grid
Last checked Dec 21 2025 at 3:58 PM GMT+0000
Northwest MLS as distributed by MLS Grid
Last checked Dec 21 2025 at 3:58 PM GMT+0000
Bathroom Details
- Full Bathrooms: 2
- Half Bathrooms: 2
Interior Features
- Built-In Vacuum
- Hardwood
- Fireplace
- Dryer
- Washer
- Double Pane/Storm Window
- Bath Off Primary
- Vaulted Ceiling(s)
- Ceiling Fan(s)
- Walk-In Closet(s)
- Security System
- Wet Bar
- Double Oven
- Jetted Tub
- Trash Compactor
- Skylight(s)
- Hot Tub/Spa
- Dining Room
Subdivision
- The Summit
Lot Information
- Curbs
- Sidewalk
Property Features
- Cabana/Gazebo
- Deck
- Cable Tv
- Sprinkler System
- Fenced-Partially
- Hot Tub/Spa
- Fireplace: 3
- Foundation: Poured Concrete
Basement Information
- Daylight
Pool Information
- Community
Homeowners Association Information
- Dues: $147
Flooring
- Hardwood
- Carpet
- Ceramic Tile
Exterior Features
- Stucco
- See Remarks
- Roof: Tile
Utility Information
- Utilities: Sewer Connected, Natural Gas Connected, Cable Connected
- Sewer: Sewer Connected
- Fuel: Natural Gas
School Information
- Elementary School: Eastgate Elem
- Middle School: Tillicum Mid
- High School: Newport Snr High
Living Area
- 4,470 sqft
Listing Price History
Date
Event
Price
% Change
$ (+/-)
Mar 02, 2005
Listed
$1,398,000
-
-
Disclaimer: Based on information submitted to the MLS GRID as of 12/21/25 07:58. All data is obtained from various sources and may not have been verified by Windermere Real Estate Services Company, Inc. or MLS GRID. Supplied Open House Information is subject to change without notice. All information should be independently reviewed and verified for accuracy. Properties may or may not be listed by the office/agent presenting the information.

Description