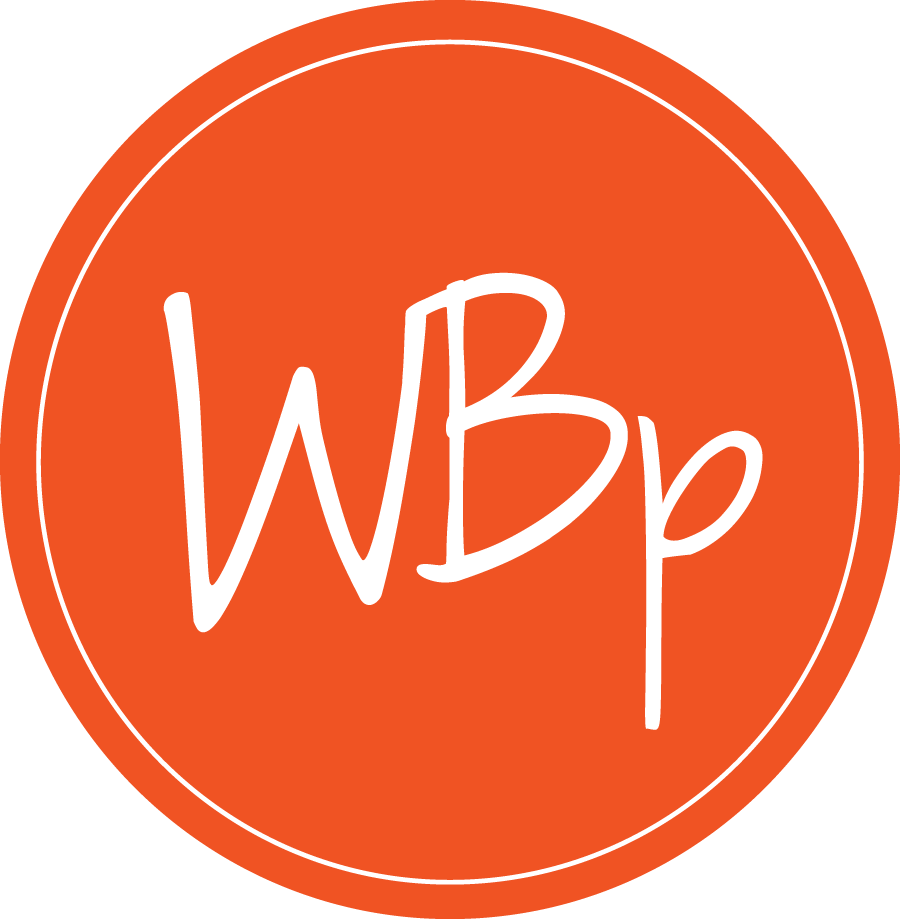


Listing Courtesy of:  Northwest MLS / Windermere Real Estate/East, Inc. / Anna Riley / Denise Niles
Northwest MLS / Windermere Real Estate/East, Inc. / Anna Riley / Denise Niles
 Northwest MLS / Windermere Real Estate/East, Inc. / Anna Riley / Denise Niles
Northwest MLS / Windermere Real Estate/East, Inc. / Anna Riley / Denise Niles 10610 NE 9th Place Th19 Bellevue, WA 98004
Active (156 Days)
$1,550,000
MLS #:
2249807
2249807
Taxes
$18,956(2024)
$18,956(2024)
Type
Condo
Condo
Building Name
Washington Square
Washington Square
Year Built
2008
2008
Style
Townhouse
Townhouse
School District
Bellevue
Bellevue
County
King County
King County
Community
Downtown
Downtown
Listed By
Anna Riley, Windermere Real Estate/East, Inc.
Denise Niles, Windermere Real Estate/East, Inc.
Denise Niles, Windermere Real Estate/East, Inc.
Source
Northwest MLS as distributed by MLS Grid
Last checked Oct 18 2024 at 7:25 AM GMT+0000
Northwest MLS as distributed by MLS Grid
Last checked Oct 18 2024 at 7:25 AM GMT+0000
Bathroom Details
- Full Bathroom: 1
- 3/4 Bathrooms: 2
- Half Bathroom: 1
Interior Features
- Curtains
- Shades
- Blinds
- Washer(s)
- Stove(s)/Range(s)
- Refrigerator(s)
- Microwave(s)
- Disposal
- Dryer(s)
- Dishwasher(s)
- Washer Hookup
- Electric Dryer Hookup
- Water Heater
- Washer
- Wall to Wall Carpet
- Ice Maker
- Hardwood
- Fireplace
- Dryer-Electric
- Cooking-Gas
- Ceramic Tile
- Balcony/Deck/Patio
Subdivision
- Downtown
Lot Information
- Sidewalk
- Paved
- Curbs
Property Features
- Fireplace: Gas
- Fireplace: 1
Heating and Cooling
- Heat Pump
- Forced Air
Homeowners Association Information
- Dues: $3440/Monthly
Flooring
- Carpet
- Hardwood
- Ceramic Tile
Exterior Features
- Cement/Concrete
- Brick
- Roof: Flat
Utility Information
- Fuel: Natural Gas
- Energy: Green Efficiency: Insulated Windows
School Information
- Elementary School: Clyde Hill Elem
- Middle School: Chinook Mid
- High School: Bellevue High
Parking
- Individual Garage
Additional Listing Info
- Buyer Brokerage Compensation: 3
Buyer's Brokerage Compensation not binding unless confirmed by separate agreement among applicable parties.
Location
Estimated Monthly Mortgage Payment
*Based on Fixed Interest Rate withe a 30 year term, principal and interest only
Listing price
Down payment
%
Interest rate
%Mortgage calculator estimates are provided by Windermere Real Estate and are intended for information use only. Your payments may be higher or lower and all loans are subject to credit approval.
Disclaimer: Based on information submitted to the MLS GRID as of 2024 10/18/24 00:25. All data is obtained from various sources and may not have been verified by broker or MLS GRID. Supplied Open House Information is subject to change without notice. All information should be independently reviewed and verified for accuracy. Properties may or may not be listed by the office/agent presenting the information.


Description