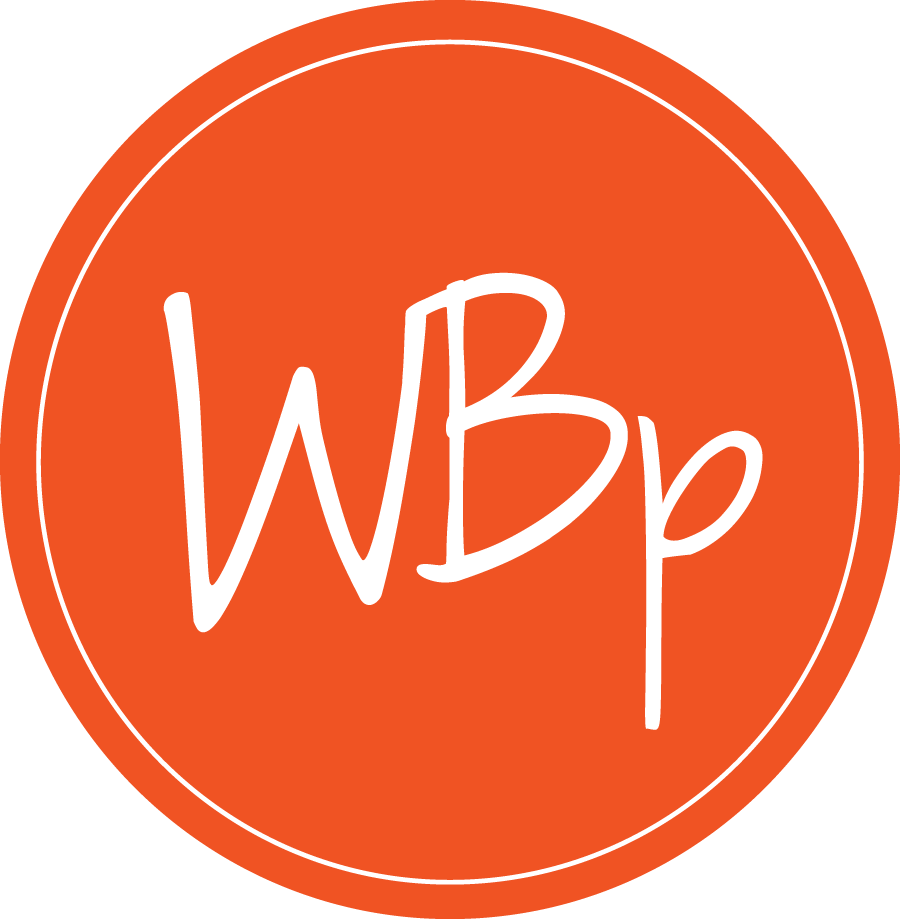


Sold
Listing Courtesy of:  Northwest MLS / Windermere Real Estate East, Inc. / Anna Riley and Windermere Real Estate/East / Windermere Real Estate / East, Inc. / Denise Niles
Northwest MLS / Windermere Real Estate East, Inc. / Anna Riley and Windermere Real Estate/East / Windermere Real Estate / East, Inc. / Denise Niles
 Northwest MLS / Windermere Real Estate East, Inc. / Anna Riley and Windermere Real Estate/East / Windermere Real Estate / East, Inc. / Denise Niles
Northwest MLS / Windermere Real Estate East, Inc. / Anna Riley and Windermere Real Estate/East / Windermere Real Estate / East, Inc. / Denise Niles 10415 NE 12th Place 101 Bellevue, WA 98004
Sold on 02/13/2023
$2,075,000 (USD)
MLS #:
2025290
2025290
Taxes
$12,269(2022)
$12,269(2022)
Lot Size
2,723 SQFT
2,723 SQFT
Type
Townhouse
Townhouse
Building Name
1200 Bellevue Way
1200 Bellevue Way
Year Built
2007
2007
Style
Townhouse
Townhouse
School District
Bellevue
Bellevue
County
King County
King County
Community
Downtown
Downtown
Listed By
Anna Riley, Windermere Real Estate East, Inc.
Denise Niles, Windermere Real Estate / East, Inc.
Denise Niles, Windermere Real Estate / East, Inc.
Bought with
Don Weintraub, Windermere Real Estate/East
Don Weintraub, Windermere Real Estate/East
Source
Northwest MLS as distributed by MLS Grid
Last checked Dec 22 2025 at 12:57 AM GMT+0000
Northwest MLS as distributed by MLS Grid
Last checked Dec 22 2025 at 12:57 AM GMT+0000
Bathroom Details
- Full Bathroom: 1
- 3/4 Bathroom: 1
- Half Bathroom: 1
Interior Features
- Dining Room
- High Tech Cabling
- Dishwasher
- Microwave
- Disposal
- Hardwood
- Elevator
- Refrigerator
- Dryer
- Washer
- Double Pane/Storm Window
- Bath Off Primary
- Wall to Wall Carpet
- Stove/Range
- Ceramic Tile
- Water Heater
- Central A/C
- Forced Air
Subdivision
- Downtown
Lot Information
- Curbs
- Sidewalk
- Paved
Property Features
- Deck
- Gas Available
- Gated Entry
- Patio
- Cable Tv
- High Speed Internet
- Fireplace: 2
Basement Information
- Finished
Homeowners Association Information
- Dues: $588/Monthly
Flooring
- Hardwood
- Carpet
- Ceramic Tile
Exterior Features
- Brick
- Cement Planked
- Roof: Composition
Utility Information
- Sewer: Sewer Connected
- Fuel: Natural Gas
School Information
- Elementary School: Clyde Hill Elem
- Middle School: Chinook Mid
- High School: Bellevue High
Parking
- Attached Garage
Living Area
- 2,420 sqft
Listing Price History
Date
Event
Price
% Change
$ (+/-)
Jan 10, 2023
Listed
$2,150,000
-
-
Disclaimer: Based on information submitted to the MLS GRID as of 12/21/25 16:57. All data is obtained from various sources and may not have been verified by Windermere Real Estate Services Company, Inc. or MLS GRID. Supplied Open House Information is subject to change without notice. All information should be independently reviewed and verified for accuracy. Properties may or may not be listed by the office/agent presenting the information.

Description