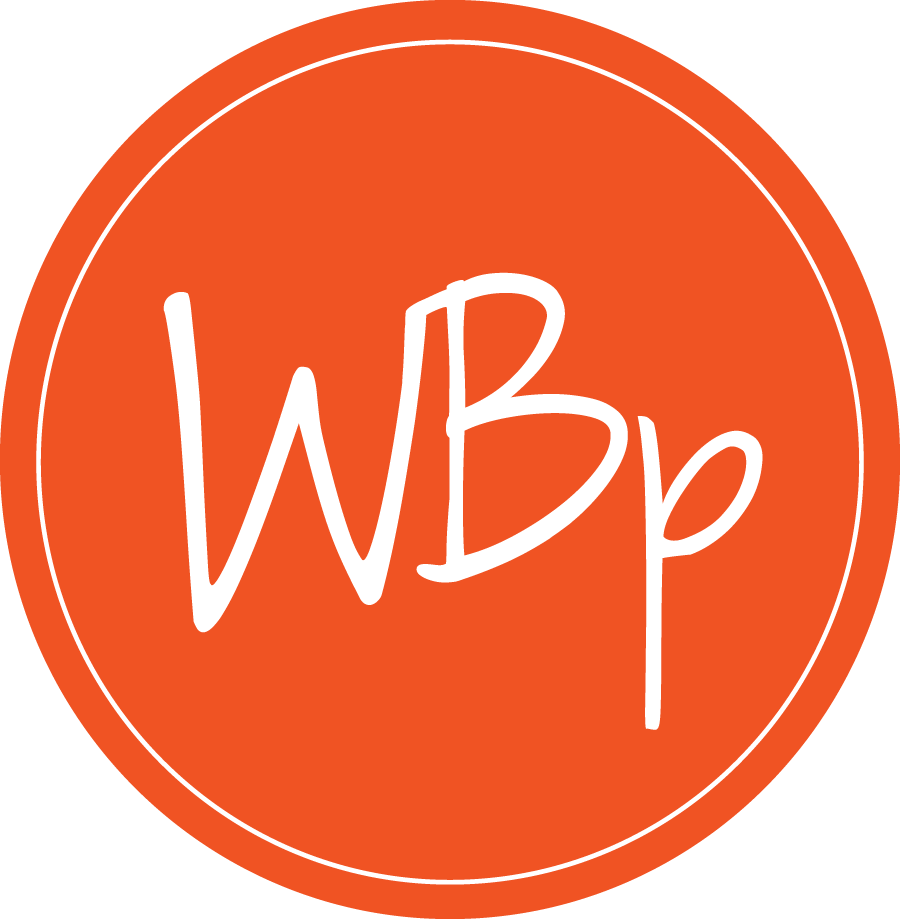


Sold
Listing Courtesy of:  Northwest MLS / Windermere Real Estate East, Inc. / Laura Polt and Windermere Real Estate/East
Northwest MLS / Windermere Real Estate East, Inc. / Laura Polt and Windermere Real Estate/East
 Northwest MLS / Windermere Real Estate East, Inc. / Laura Polt and Windermere Real Estate/East
Northwest MLS / Windermere Real Estate East, Inc. / Laura Polt and Windermere Real Estate/East 2711 104th Ave SE Beaux Arts, WA 98004
Sold on 08/02/2021
$2,815,000 (USD)
MLS #:
1801840
1801840
Taxes
$13,983(2021)
$13,983(2021)
Lot Size
5,400 SQFT
5,400 SQFT
Type
Single-Family Home
Single-Family Home
Year Built
2006
2006
Style
2 Stories W/Bsmnt
2 Stories W/Bsmnt
School District
Bellevue
Bellevue
County
King County
King County
Community
Beaux Arts Village
Beaux Arts Village
Listed By
Laura Polt, Windermere Real Estate East, Inc.
Bought with
Anna Riley, Windermere Real Estate/East
Anna Riley, Windermere Real Estate/East
Source
Northwest MLS as distributed by MLS Grid
Last checked Dec 21 2025 at 7:21 PM GMT+0000
Northwest MLS as distributed by MLS Grid
Last checked Dec 21 2025 at 7:21 PM GMT+0000
Bathroom Details
- Full Bathrooms: 2
- Half Bathrooms: 2
Interior Features
- Bath Off Master
- Built-In Vacuum
- High Tech Cabling
- Hot Tub/Spa
- Jetted Tub
- Skylights
- Vaulted Ceilings
- Walk-In Closet
- Wired for Generator
- Dishwasher
- Garbage Disposal
- Microwave
- Range/Oven
- French Doors
- Walk In Pantry
- Dbl Pane/Storm Windw
- Refrigerator
- Dryer
- Washer
Kitchen
- Main
Subdivision
- Beaux Arts Village
Lot Information
- Paved Street
Property Features
- Cable Tv
- Fenced-Fully
- Gas Available
- Hot Tub/Spa
- Patio
- Sprinkler System
- High Speed Internet
- Electric Car Charging
- Fireplace: 1
- Foundation: Poured Concrete
Heating and Cooling
- High Efficiency (Unspecified)
- Central A/C
Basement Information
- Fully Finished
Flooring
- Ceramic Tile
- Slate
- Wall to Wall Carpet
Exterior Features
- Wood
- Roof: Composition
Utility Information
- Utilities: Community, Public
- Sewer: Sewer Connected
- Energy: Natural Gas
School Information
- Elementary School: Enatai Elem
- Middle School: Chinook Mid
- High School: Bellevue High
Garage
- Garage-Attached
Listing Price History
Date
Event
Price
% Change
$ (+/-)
Jul 15, 2021
Listed
$2,398,000
-
-
Additional Listing Info
- Buyer Brokerage Compensation: 2.5%
Buyer's Brokerage Compensation not binding unless confirmed by separate agreement among applicable parties.
Disclaimer: Based on information submitted to the MLS GRID as of 12/21/25 11:21. All data is obtained from various sources and may not have been verified by Windermere Real Estate Services Company, Inc. or MLS GRID. Supplied Open House Information is subject to change without notice. All information should be independently reviewed and verified for accuracy. Properties may or may not be listed by the office/agent presenting the information.



Description